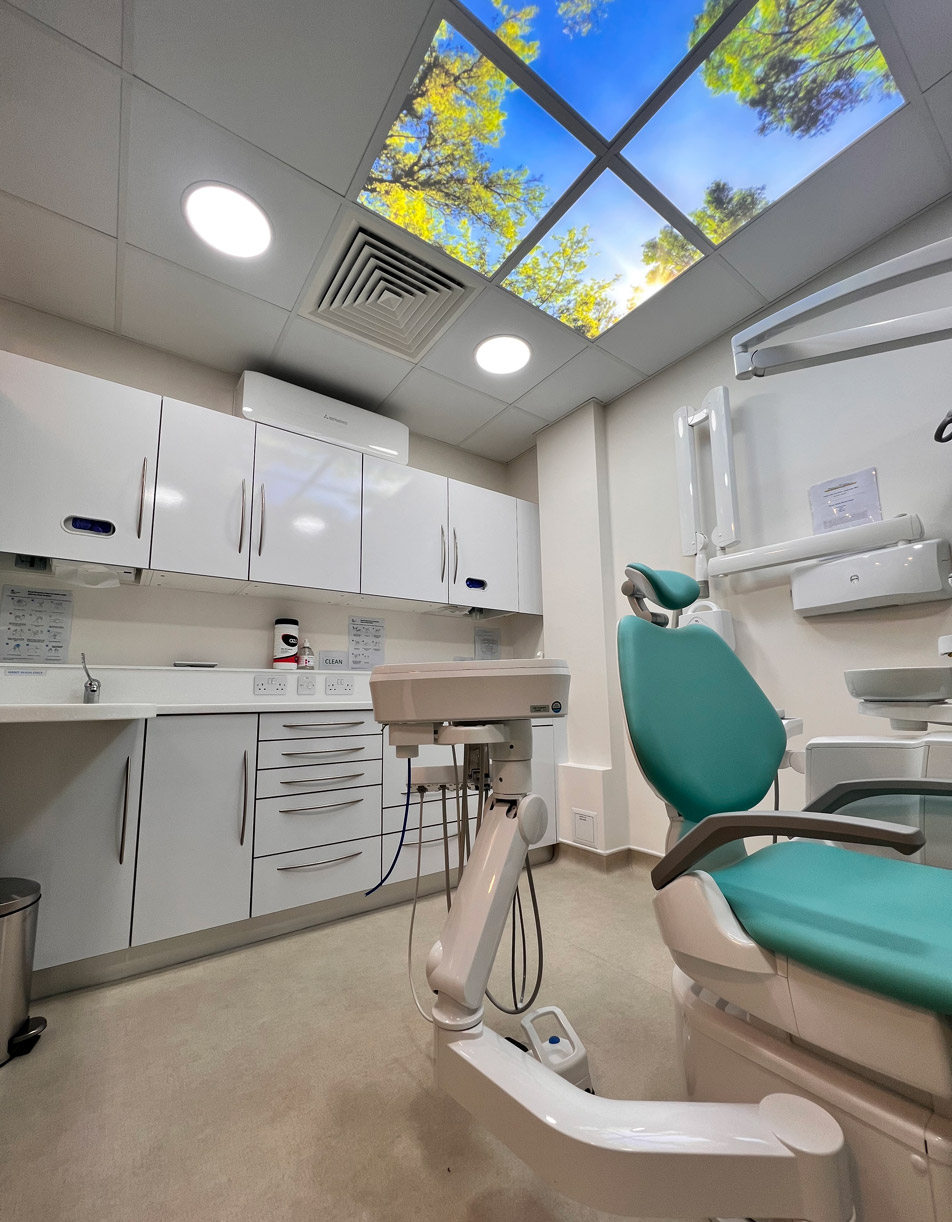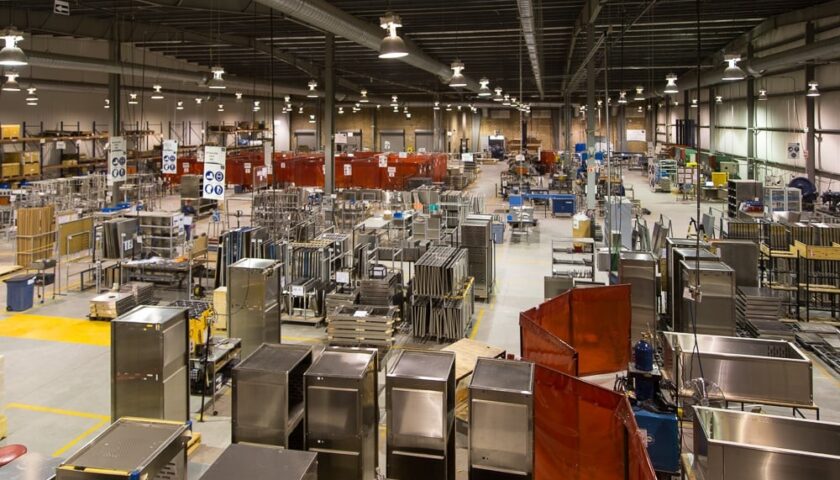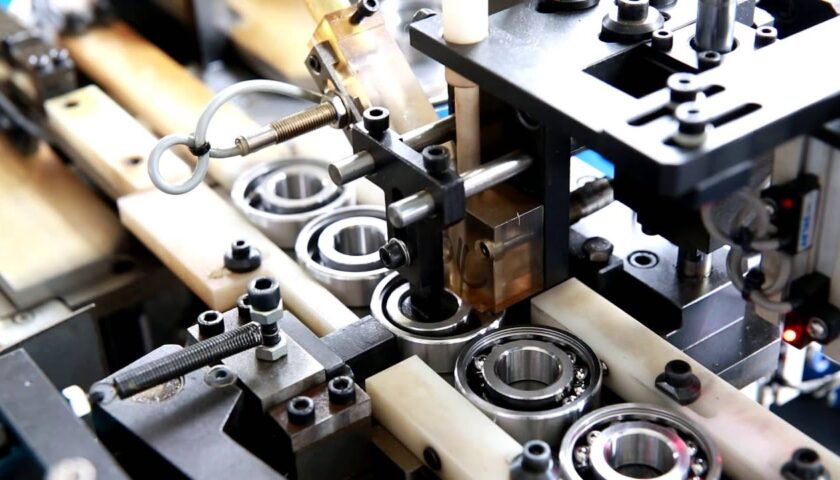Do you want to know how to organise your dental clinic’s premises effectively? We will explain you in this article! The patient’s first impression when they arrive at the clinic is critical: you must design a beautiful area that also has the functionality required to carry out the work optimally.
Setting the Stage for Success
Important requirements for a good dental clinic design include:
- Functionality
- Security
- Convenience
- Accessibility
- Privacy
Examining the space at the dental clinic is essential to guarantee an effective work environment. It is crucial to maximise floor area and make sure that safety, electrical, and plumbing installations comply with the rules. To maximise functionality and establish an efficient clinic layout, every component must work together flawlessly. It is essential to plan ahead for both present and future needs, including patient volume and technological demands. We can create a layout that maximises space and advances the goals of the clinic by approaching clinic design like a jigsaw puzzle.
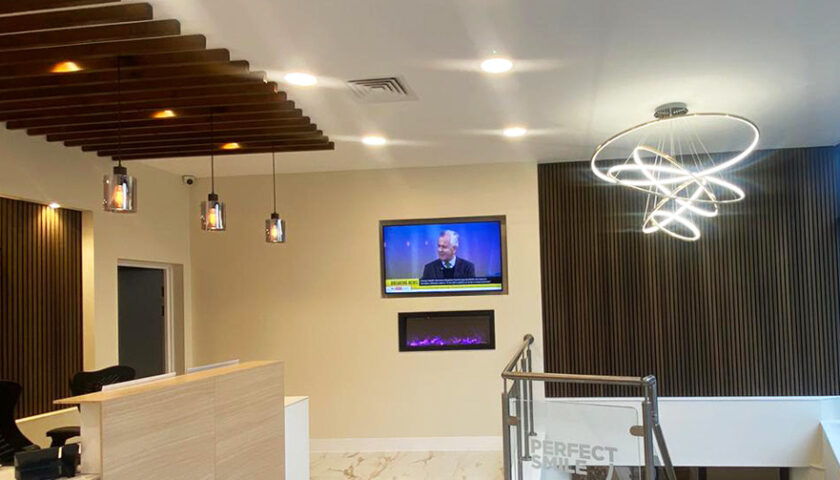
Keys for a good organisation of the
As you are aware, most dental clinics are divided into many well-defined environments, with a clear boundary between spaces designated for patients and those reserved for dental-related technical operations. The following are key areas that should not be overlooked in your dental practice.
Dental clinic reception area
The reception area serves as the first point of contact for patients, making it crucial for creating a positive initial impression. It should be well-organised, clean, and feature a harmonious and simple décor that aligns with the overall clinic design, ensuring a pleasant experience for visitors.
- Strategic Location: Placing the reception desk near the entrance door facilitates efficient patient welcome and dismissal. It should also be situated close to the waiting room for easy monitoring.
- Accessible Furniture: Utilising counters at double height, with one at 1.15 cm from the floor, ensures accessibility for individuals with disabilities or children, promoting inclusivity and convenience.
- Temperature and Ventilation: Maintaining an appropriate temperature and ventilation system creates a comfortable atmosphere for patients and staff alike, enhancing overall satisfaction.
- Optimal Lighting and Equipment: Adequate lighting is essential for visibility and ambiance. Equip the reception counter with necessary tools for call reception, appointment scheduling, patient information services, file management, and internal communication, facilitating smooth clinic operations.
Dental Clinic Waiting Room
Another section of the dental clinic that requires extra attention to ensure patient satisfaction is the waiting room. It must be near the reception area and the consulting rooms.
The waiting room decor should be simple yet personal, with relaxing pictures and greenery. Maintain cleanliness, optimal temperature, and ventilation for patient comfort. A tidy space, along with soothing decor, contributes to a welcoming atmosphere that enhances the patient experience in the dental clinic.
Regarding the dental clinic’s waiting room furniture, we propose that patients sit comfortably. To make the waiting period more pleasant, there should be a central table with magasines, brochures, or newspapers that everyone has access to.
Treatment area in the dental clinic
The treatment area is where the magic happens—the space where dental professionals work their magic to deliver exceptional care. When designing treatment areas, it’s essential to strike a balance between privacy and accessibility. Whether you opt for closed units or open cabinets, our team at Divo Interiors LTD, an experienced dental practice builder, ensures that every inch of space is optimised for efficiency and functionality, allowing you to focus on what you do best: providing top-quality dental care.
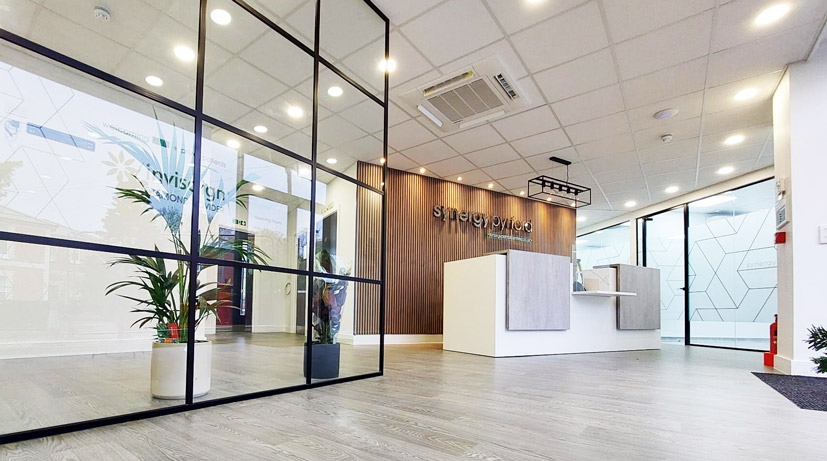
Sterilisation area in the dental clinic
The dental clinic’s sterilisation room is very important. It does not have to be huge, as long as it has all of the components required for proper sterilisation and instrument storage. However, as much as possible, this room should be located near the consultation area to expedite the cleaning process, collecting, and storage of all materials utilised throughout our dental operations.
Following certain protocols in the sterilisation sector guarantees patient safety and a favourable clinic reputation. Provide one or two basins for cleaning instruments, and use clear storage techniques so that materials are easy to find.
After sterilising, store dental instrument trays, autoclaves, and ultrasound equipment. Access door signage that is appropriate improves patients’ perceptions of cleanliness and safety.
Toilet and washroom area in the dental clinic
For dental clinic washrooms, it’s ideal to have separate facilities for staff and patients, depending on space and patient volume. Patient toilets should be in transit areas with clear signage, while staff facilities should be in restricted areas. Toilets at an 80cm height, suspended for accessibility, with electric taps for hygiene. Non-slip floors, tiled walls to the ceiling, and divided washbasin and toilet areas with locked doors ensure patient privacy and cleanliness.
Dental clinic practice and administration area
The dentist’s office in the dental practice is also important to consider when designing it. In this space, the professional will rest and engage in conversations with their patients. To that purpose, they should have a table and several chairs to welcome their visitors, as well as enough room for disabled individuals to access.
Ensuring a conducive workspace within the dental clinic involves attention to key elements such as:
- Lighting and Temperature: Ensure adequate lighting for reading and writing tasks, coupled with an efficient air-conditioning system to maintain a comfortable environment.
- Decor: Maintain consistency with the clinic’s design theme while adding a personal, intimate touch for professional comfort and patient reassurance.
- Internal Communication: Implement a robust internal communication system to facilitate seamless coordination with other clinic departments, enhancing efficiency and patient care.
Staff area, laboratory area and X-ray area in the dental clinic
- Staff Area: Allocate a dedicated space for clinic staff if space permits, preferably in a restricted area. This area serves as a place for changing and storing personal belongings, enhancing staff comfort and organisation.
- Laundry Area: Utilise the staff area for setting up a laundry section to store work clothes and prevent contamination. Maintain a temperature below 24 degrees Celsius to inhibit bacterial growth in laundry waiting to be washed, ensuring hygiene standards.
- Dental Clinic Laboratory: Locate the laboratory in a restricted area exclusively for healthcare personnel, preferably near consultation rooms. Equip the laboratory with necessary equipment, adhering to safety and isolation standards for efficient and safe operation.
- X-ray Room: Situate the X-ray room near the consultation area, meeting minimum safety regulations. Ensure correct signage on access doors with the international ionising radiation symbol and “X-Ray” inscription, prioritising patient safety and regulatory compliance.
Conclusion: Partnering for Success with Divo Interiors LTD
In the competitive world of dentistry, every detail matters. From the layout of your reception area to the functionality of your treatment rooms, the design of your dental clinic sets the stage for success. At Divo Interiors LTD, we’re committed to helping dental professionals like you build thriving practices through innovative and personalised design solutions. Partner with us today and let’s create a dental clinic that meets and exceeds expectations.


