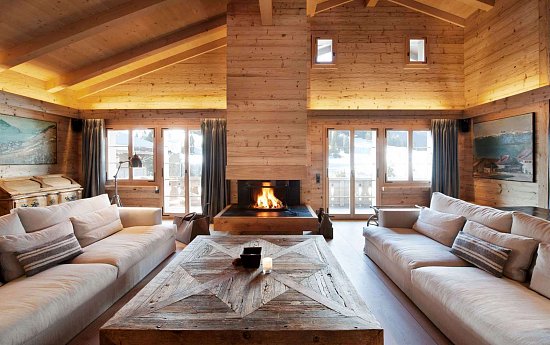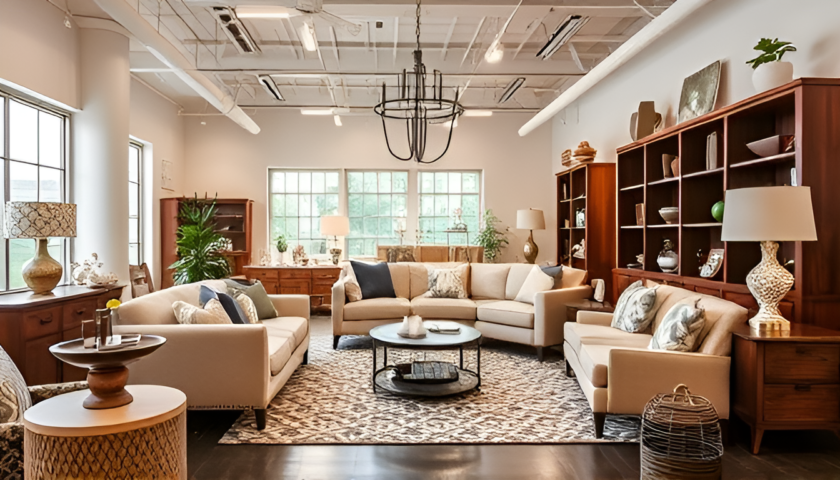There are increased requirements for a fireplace in a wooden house. The fact is that a log house made of wood or timber is a fire hazard. Even special impregnations are not a panacea for fire. In addition, wood breathes, absorbs and evaporates moisture, which leads to permanent deformation.
But if installed correctly, the fireplace is not only safe, but also the interior of a living room with a fireplace in a wooden house will look exceptionally stylish, creating a cozy and comfortable atmosphere.
Fireplaces in the interior of wooden houses
It is recommended to use ready-made metal fireboxes. They are made of steel or cast iron. Thanks to the heat-resistant glass door, efficiency increases, which makes the fireplace in terms of heating properties no worse than a stove, allowing you to save fuel. At the same time, nothing prevents you from enjoying the play of the flame in the hearth, and combustion products do not penetrate into the room.
The easiest and cheapest way is to use ready-made cast iron fireplace stoves. A more thorough option is to install a fireplace insert. For example, the wall-mounted model Kratki ZUZIA 16 . Such fireboxes are very economical, their efficiency can reach 80%. Thermal insulation made of SILCA 250 KM (superizol) boards is installed between the wooden structures and the walls of the fireplace. The firebox is decorated with a cladding, for example, the Sunhill Monro wall-mounted fireplace cladding . Another option for decorating a fireplace is a classic portal. An example is the Sunhill Winchester portal . The chimney is usually masked with super-insulated duct, which is subsequently used for finishing (painting or decorative plaster).
Types of structures
Fireplaces in the interior of wooden houses can be of different types:
- Corner – placed in the corner of the room. Due to their compactness, the solutions can be placed in small spaces. Example – fireplace MUNICH CORNER black.
- Direct – can be wall-mounted or built-in. In wooden houses, wall-mounted structures are usually installed, but a built-in structure is also possible, but in this case part of the wall must be removed. The device is mounted in a niche and covered with cladding. The convenience is that you can heat two rooms at once.
- Isolated or island – usually installed in the middle of the room. Can be round, square, polygonal. In fact, this is a hearth that can be open or closed. For a wooden house, a closed type is desirable, as it is safer. This design is only suitable for a large hall, so insulated fireplaces are usually placed in living rooms or living rooms combined with a dining room.
Fuel types
Depending on the installation capabilities and preferences of the owners, you can use devices designed for different types of fuel:
- Solid fuel. Classic stove fireplace in the interior of a wooden house. Metal fireboxes are usually designed to burn wood. Coal can only be used in fireplace stoves made of heat-resistant cast iron.
- Electric fireplaces. Powered by electricity. Modern electric fireplaces are equipped with LCD screens on which the play of fire is simulated. To simulate a realistic flame, water vapor is used, illuminated by LED bulbs. Such heating devices do not require a chimney; they are completely safe. They take up little space and can be placed on the floor or hung on walls.
- Gas fireplaces are equipped with a gas supply system and a special burner. Such models are quite rare.
- Bio Fireplaces serve aesthetic purposes. They are not used as heating devices. These fireplaces run on liquid ethanol and come in a huge variety of designs.
Features of safe installation
It is imperative to remember that the floor next to the fireplace must be lined with non-combustible material. It could be ceramic tiles, stone, metal sheet. This is necessary to ensure that an accidental fall of a burning coal does not lead to a fire. The fireplace should only be placed in a place where there are no drafts. Therefore, it cannot be mounted opposite the openings.
You also need to remember that the fireplace needs a reinforced base; just a wooden ceiling will not work. However, if you use ready-made metal stoves weighing up to 200 kg, you can do without a foundation, but you will definitely need to install a sheet of metal (heat-resistant glass or other non-flammable material) under the legs of the potbelly stove.
Wall surfaces must also be protected from heat. This is done using special insulating materials, for example, superisol SILCA 250 KM, and after that it can be finished with tiles, metal or covered with stone. The chimney in places of penetration through walls or horizontal ceilings is insulated using fire-resistant thermal insulation.
If you are installing a stationary heavy fireplace, you will need to install a foundation. It is usually poured before the installation of the log house or simultaneously with it. In a wooden house it is relatively easy to make the foundation already in the finished building. To do this, you will need to dismantle the floor coverings on the ground floor in the right place. A pit is made in the ground to the depth of its freezing. A cushion is made of compacted crushed stone at the bottom. Then the formwork is installed and concrete is poured. Steel reinforcement must be used, and you must also not forget about a layer of waterproofing so that the stone does not draw moisture from the ground.
The walls next to which there will be a fireplace are carefully protected with thermal insulation. A fairly simple option is cladding with calcium silicate. Copper or bronze can also be used as finishing. The patinated surface looks especially beautiful.




